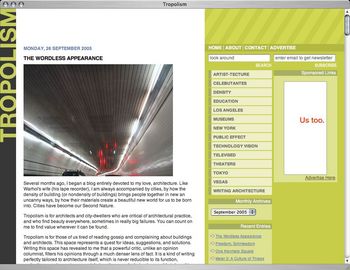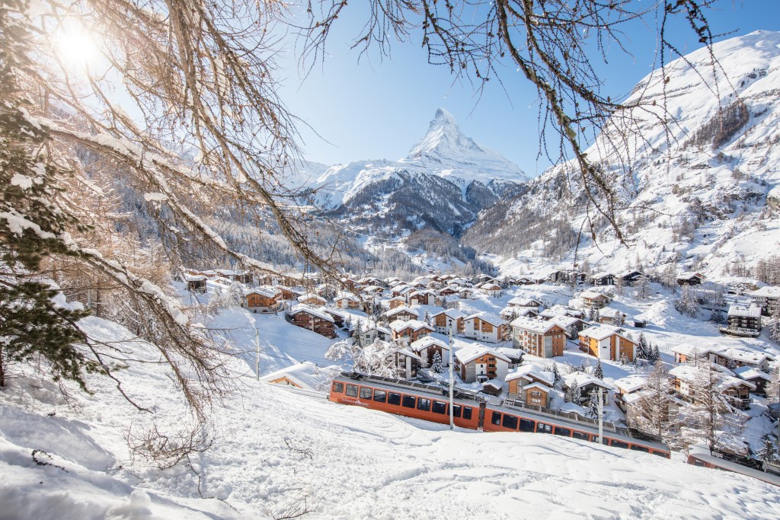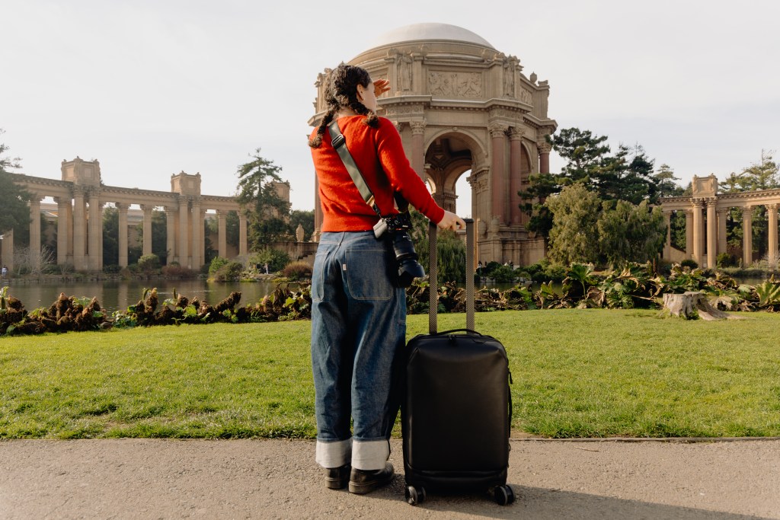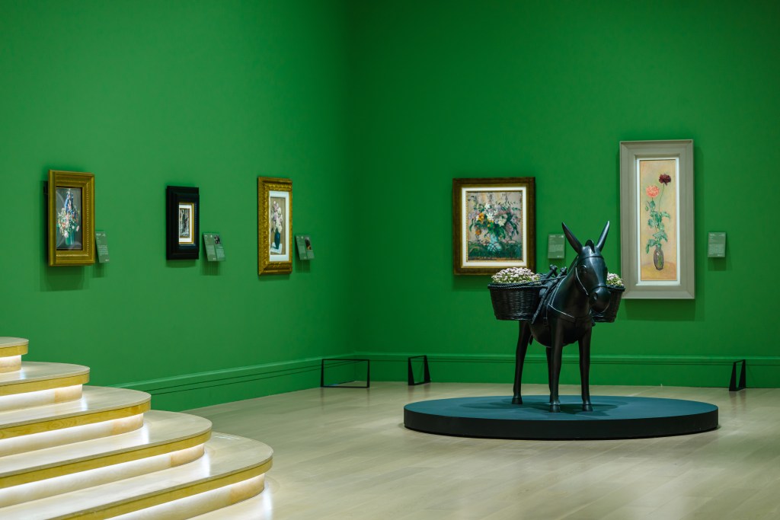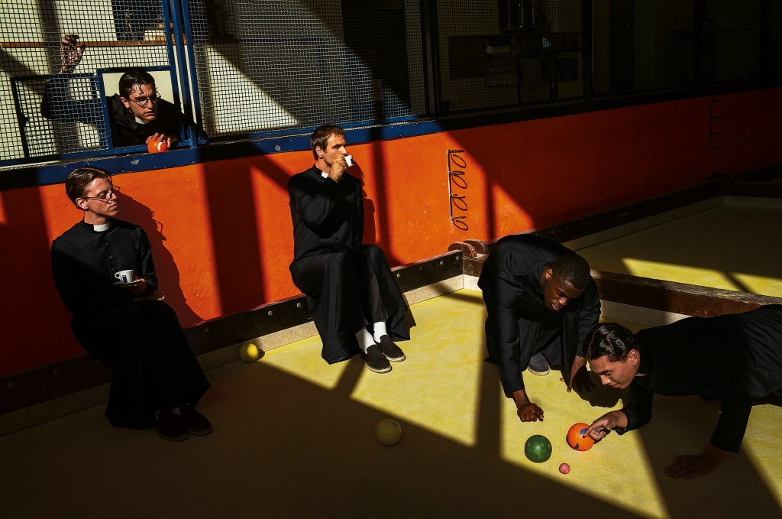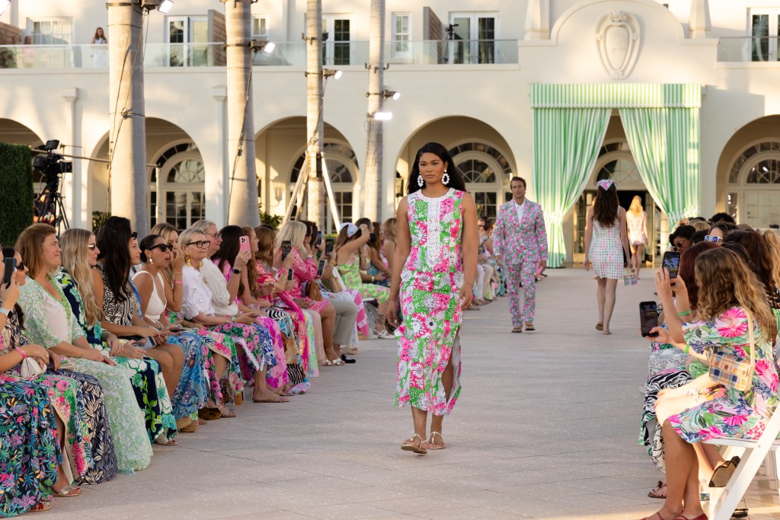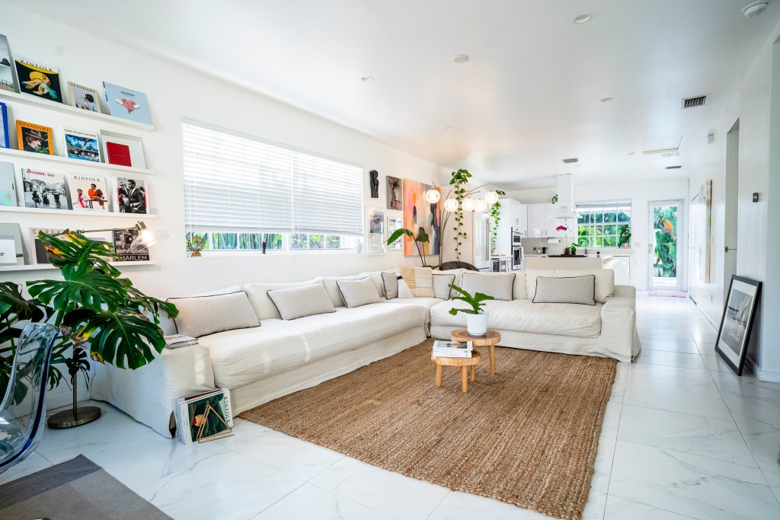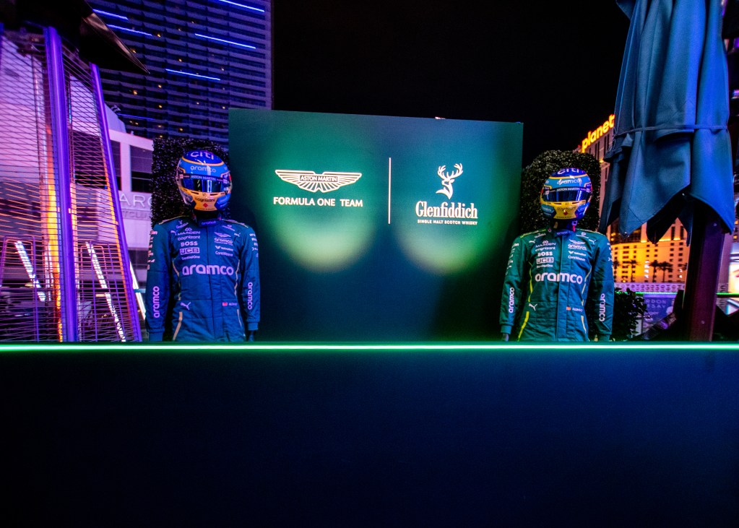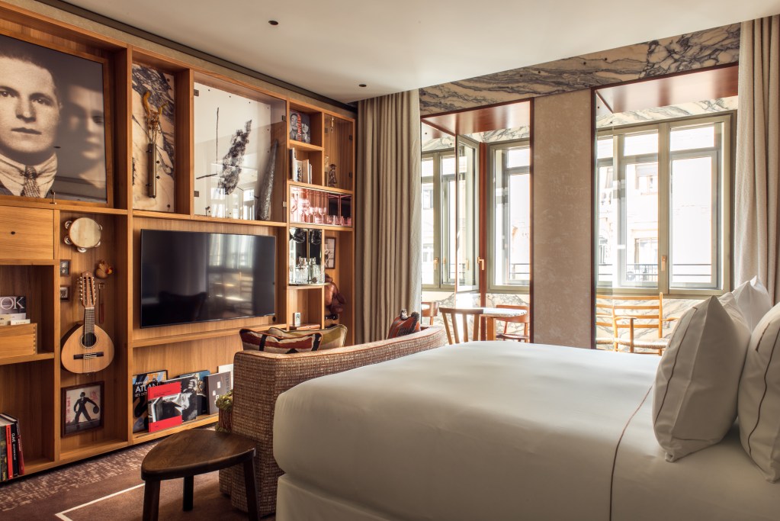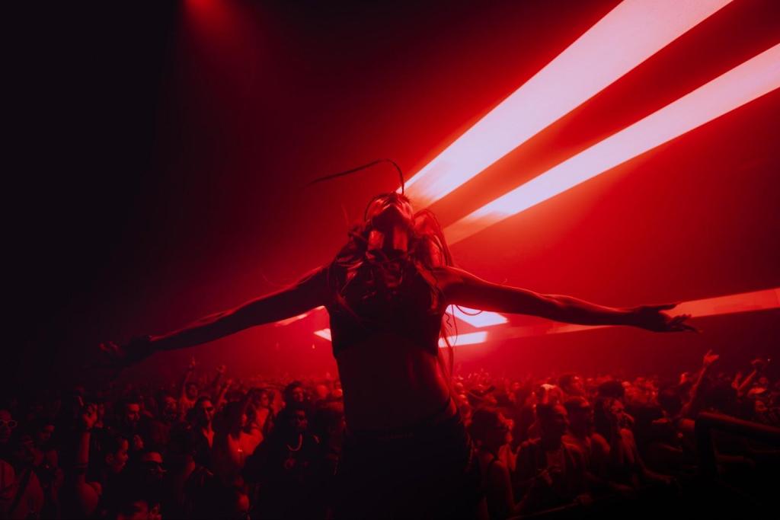Exploring American Copper Buildings’ Three-Story Skybridge
Two dancing NYC towers connected at the hip by a pool with exquisite views
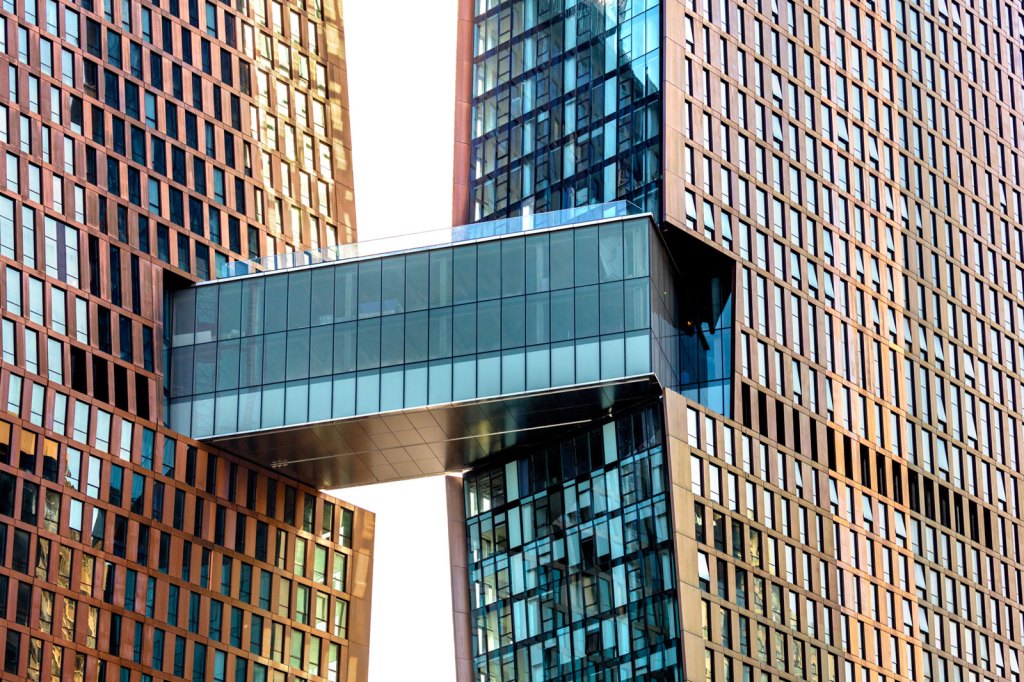
In the ever-changing New York City skyline, one dual-tower residential skyscraper features a curious and highly uncommon attribute that warrants extra attention. Connecting the American Copper Buildings is the first new skybridge NYC has seen in 80 years. The three-story addition stretches 100 feet between the dancing buildings, 300 feet up from the ground. Inside, one finds a handful of unexpected attributes and design fit for such a spectacle. JDS Development Group partnered with SHoP Architects on the entire project and the only way the truly understand an attribute like the skybridge is to step inside—an experience we were lucky enough to have.
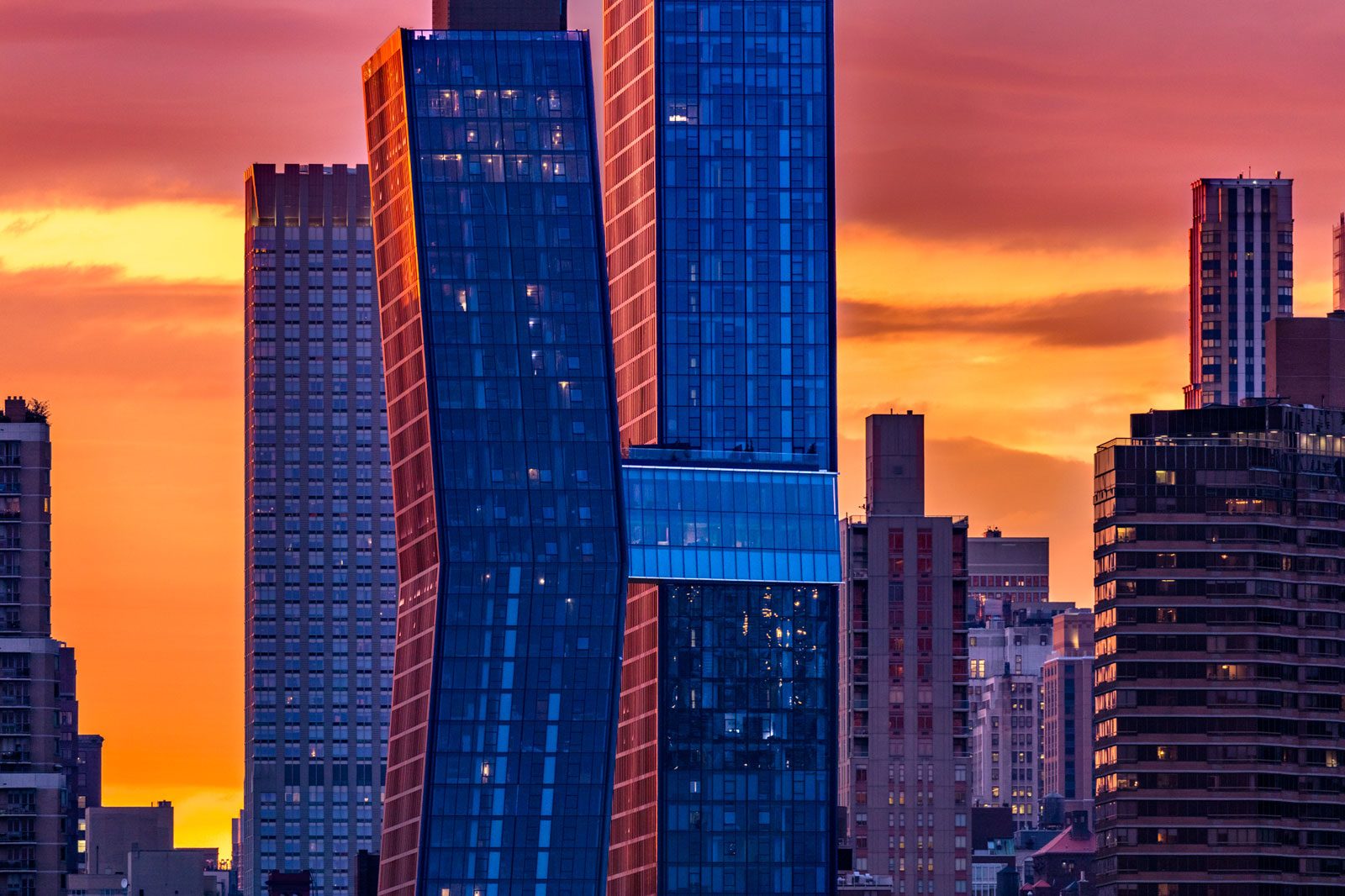
Before climbing to the 28th floor, however, it’s worth addressing other attributes in the residence. Some of the towers—the west, which has been open since March 2017 and the east, which will open this spring—has already begun to patina lightly, a product of their copper-clad facade and an exciting continued development. One structure rises 41 stories, the other 48—each with a four degree kink. There are seven different sizes of patterned, punched windows lending a truly distinct exterior. And its united form seems to shape-shift from different angles; slender in parts and sturdy in others. It’s eye-catching and makes for an eccentric addition to the East River waterfront, which has of late been developed at a much faster pace on the Brooklyn side.
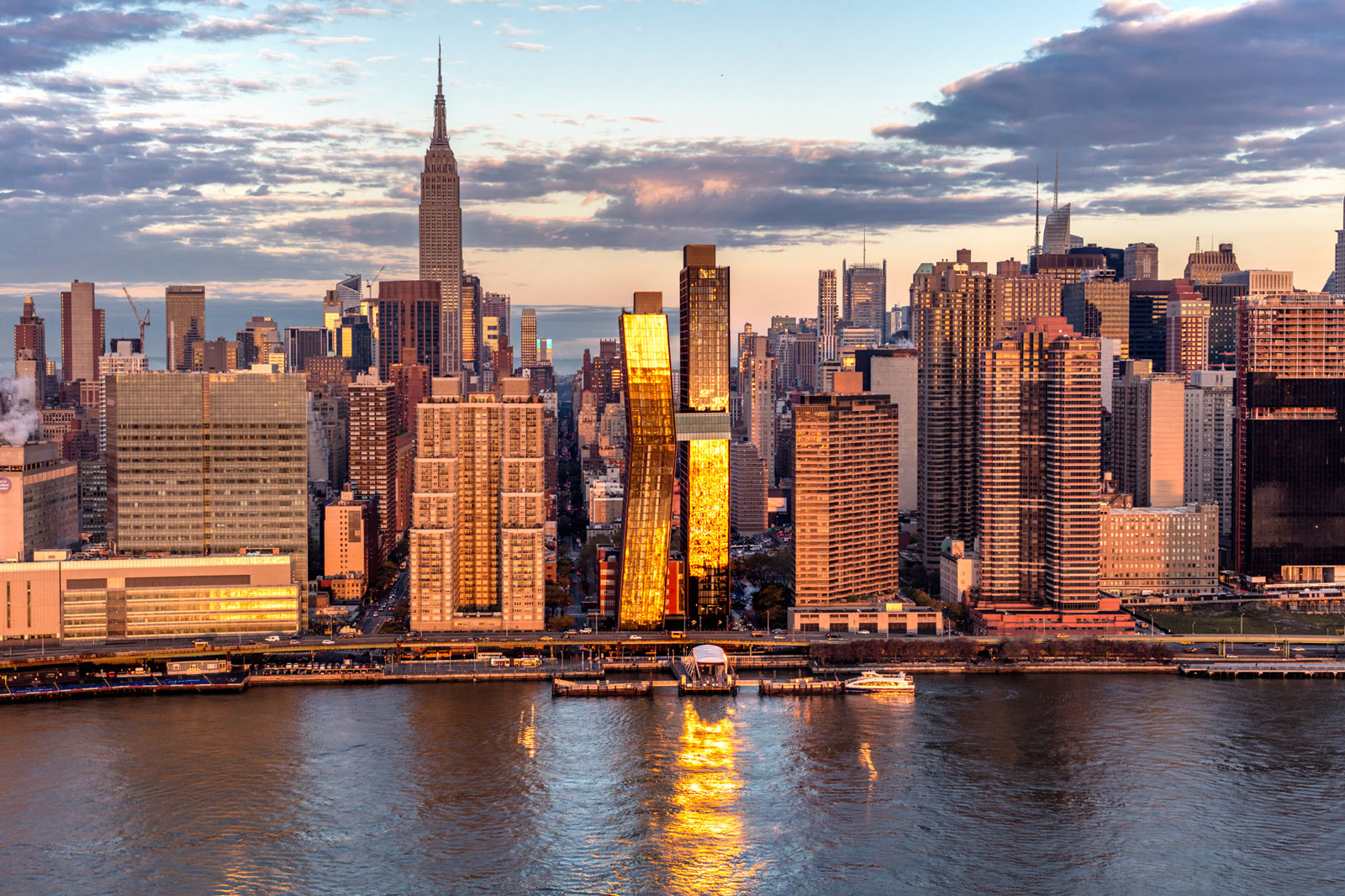
Function led to invention here. Zoning wouldn’t allow the developers to connect the two buildings at grade. Creating two separate buildings—with two separate systems—was cost prohibitive. The solution became a skybridge. Traditionally, a walkway between residences and commercial spaces, or the connective tissue between offices, the skybridge has faded from city architecture over the years, with some last standouts being removed because of maintenance costs. This one, however, has something more afoot and longevity innately set.
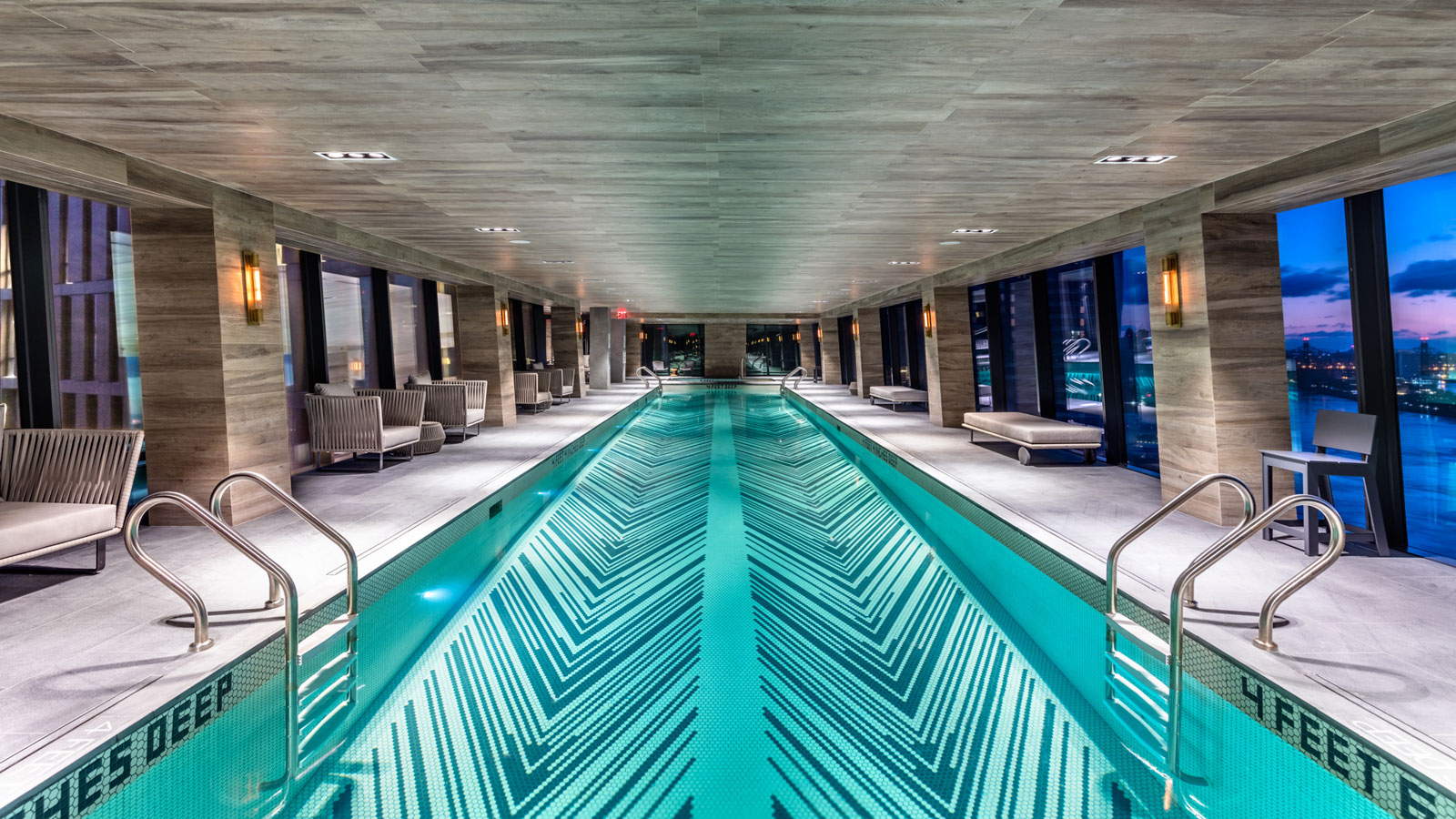
Perhaps surprisingly, the top of the skybridge offers just three private outdoor spaces for residents—yielding views of the river on one side and the city on the other. One on floor inside, there’s one of the most talked about amenities in the real estate market: a 75-foot indoor lap pool that literally lets users swim from one building to the other. There’s something novel about the idea, but experiencing it underscores the fact that this is a luxury rental where excitement was taken into consideration. The lap pool is accompanied by a whirlpool hot tub and a Turkish-style hamman with a plunge pool. SHoP also did the interiors and their use of chevron patterning appears in the pool and one level above in the residents’ lounge, where textures and bright colors play with the natural light. And all furnishings were selected by k&co.

This lounge plays host to a bar, as well as a catering kitchen, juice bar and more. Uniting the indoor floors is Copper Tone—a double-height fitness center. There are dozens of machines, placed before stunning city views, and a rock wall extending between two floors. All of it is managed by La Palestra. From yoga to massages and private studio spaces, they can be procured on site in the skybridge.
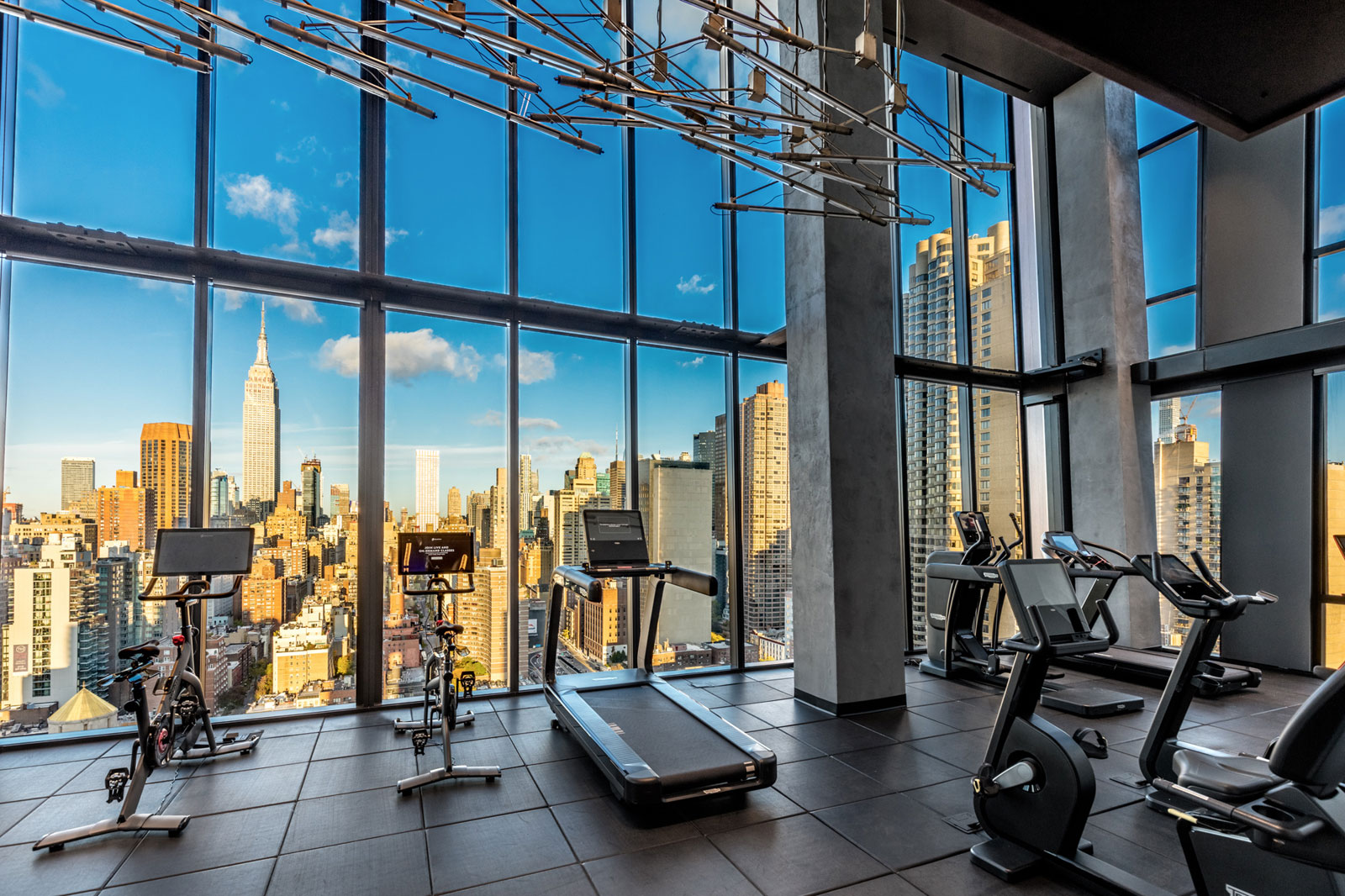
Some may be turned off by the idea of another luxury rental in the city, but American Copper lends something special to the skyline. And while regular rates are standard for what’s being offered ($3,650 for studios, $4,800 for one bedrooms, and $6,750 for two bedrooms) the building is a part of the 80/20 Housing Program—and potentially accessible to those who dream of it via the housing lottery.
Images by Max Touhey

