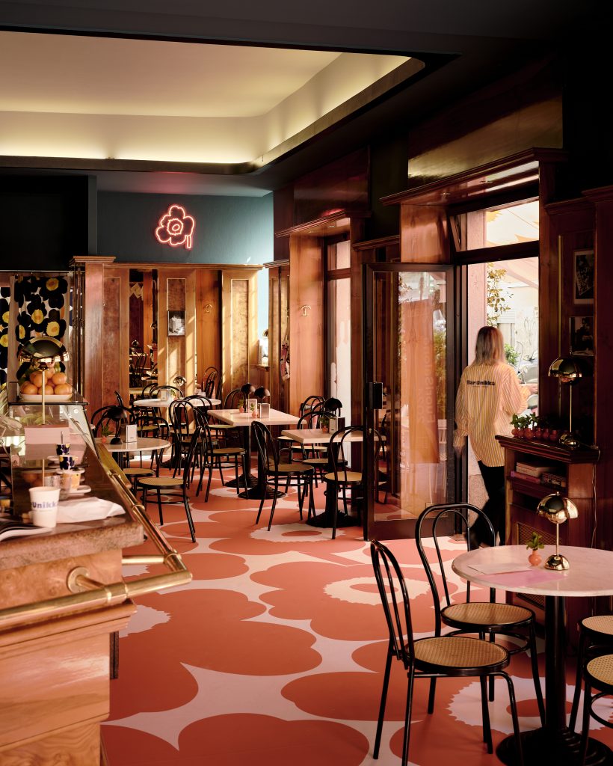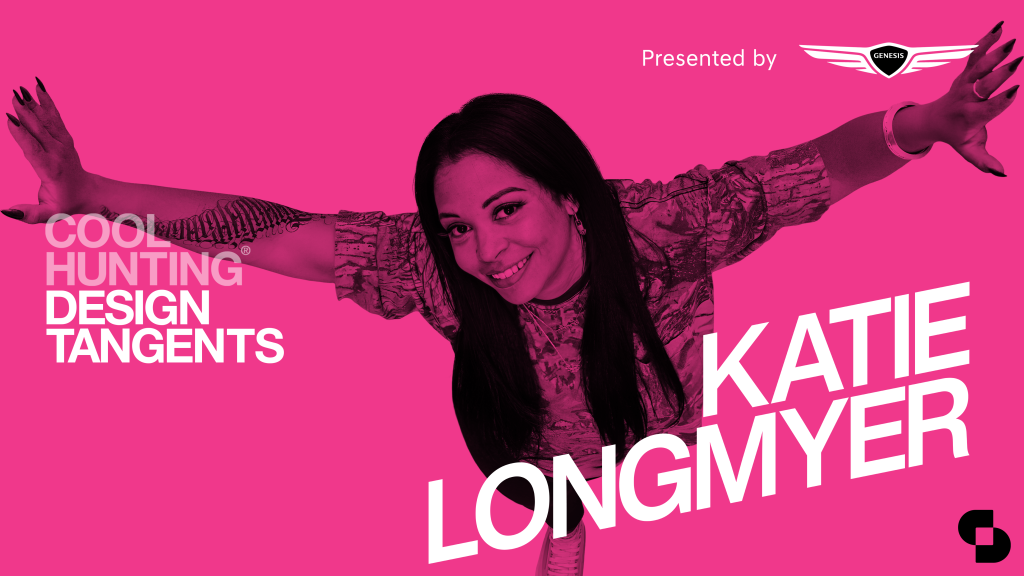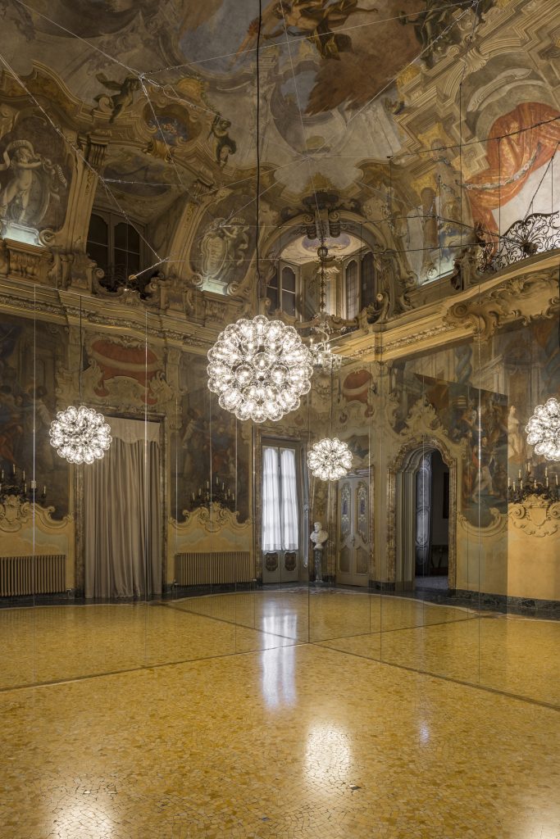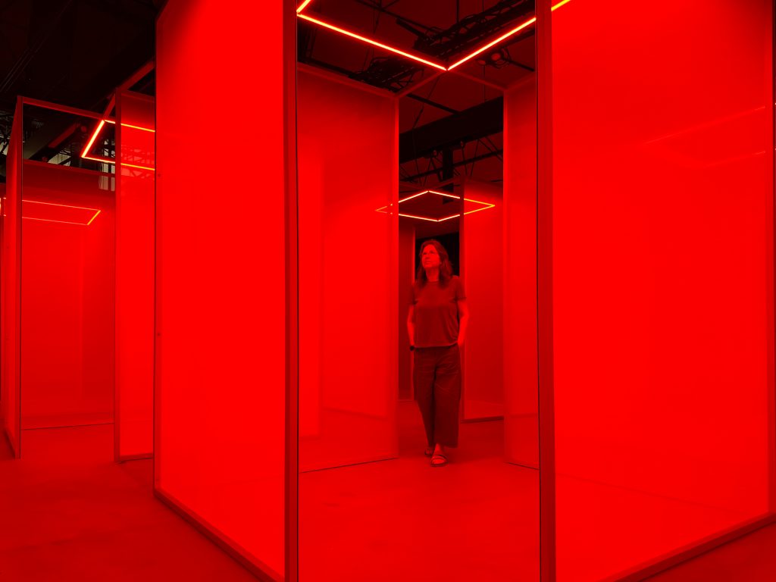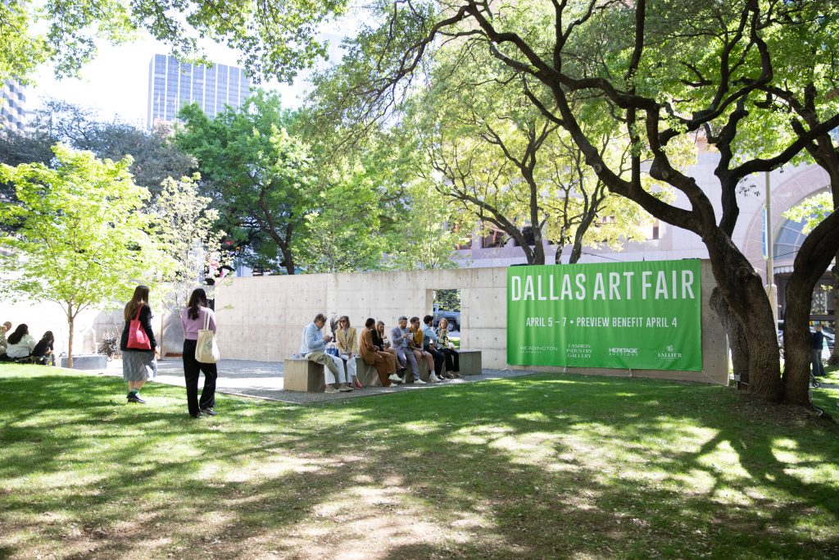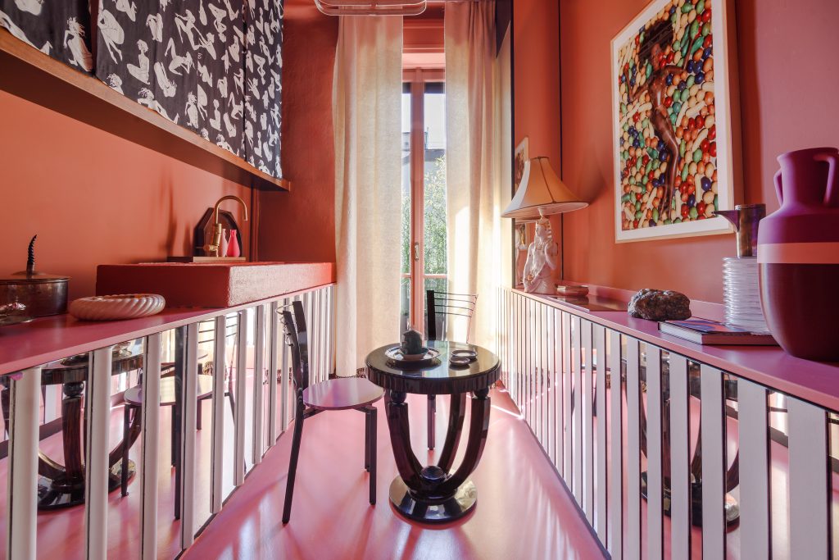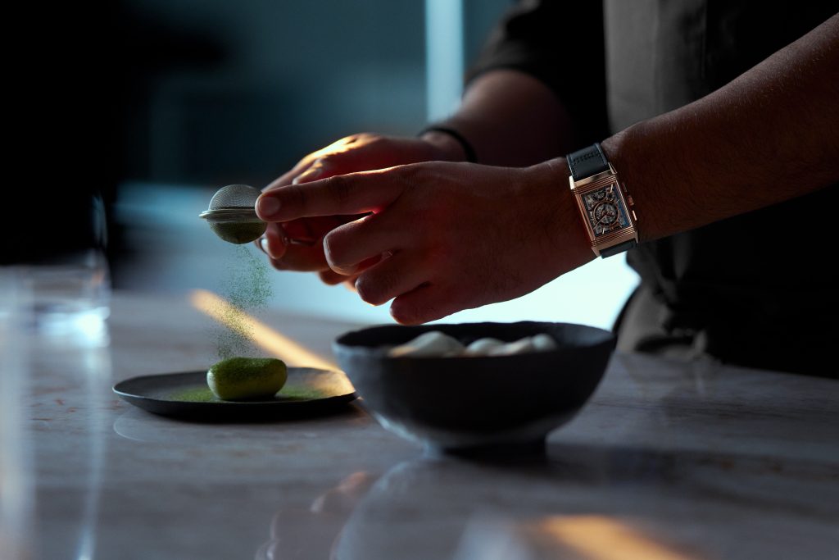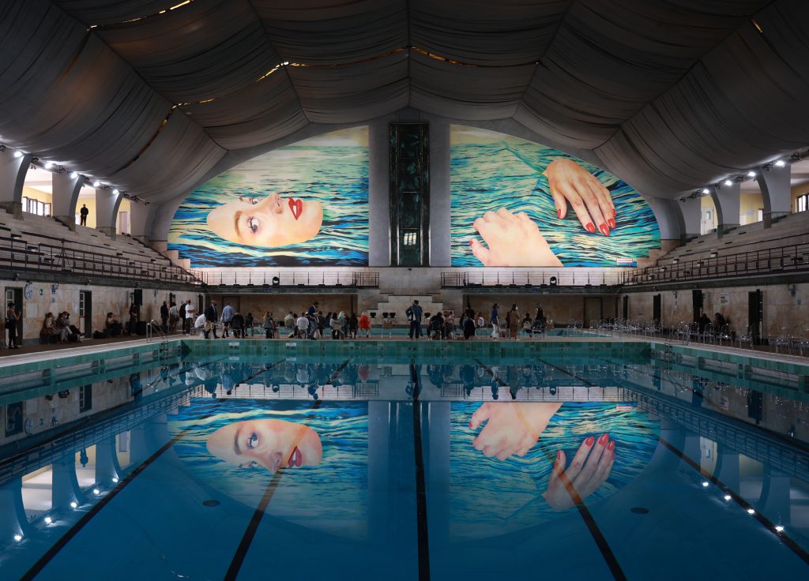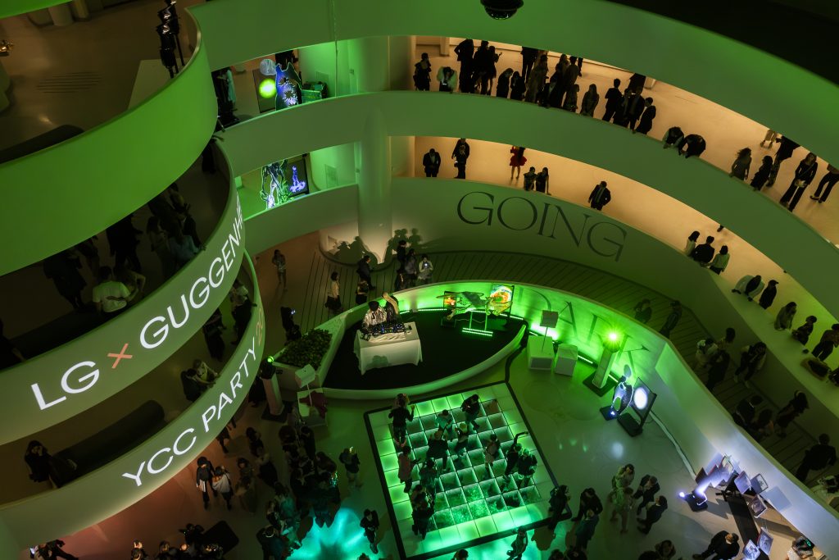Up Homes Customizable Houses
Modular units come together for a residence built upon sustainability

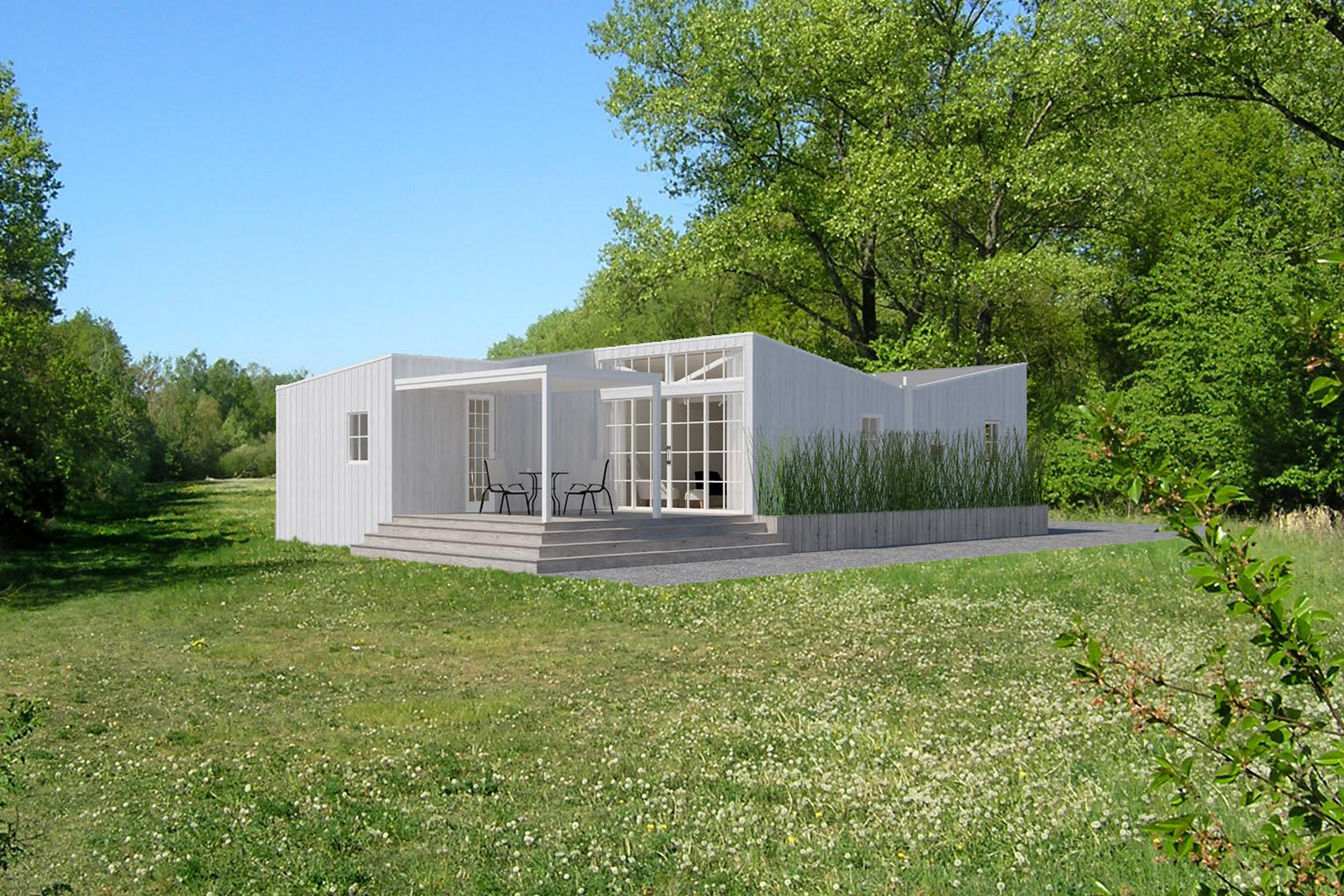
Whether you’re imagining a 500-square-foot escape or a four bedroom primary residence, Up Homes offers a solution. These aren’t modular homes as you know them. Rather, co-founders Libby Zemaitis and Blake Goble developed a system of—in essence—250-square-foot building blocks. Each unit can be combined to maximize both light and space, in as many ways as one can envision. Their proposed prototype measures 1000 square feet, and features two bedrooms and two bathrooms, but that’s just one combination. Ease of customization may also be the most appealing attribute, but sustainability also ranks high on the list. This is a word that doesn’t only apply to materials, but also cost of living. Altogether, there’s nothing out there quite like Up Homes and as they plan to expand nationally in the next year, it’s a good option for consideration.
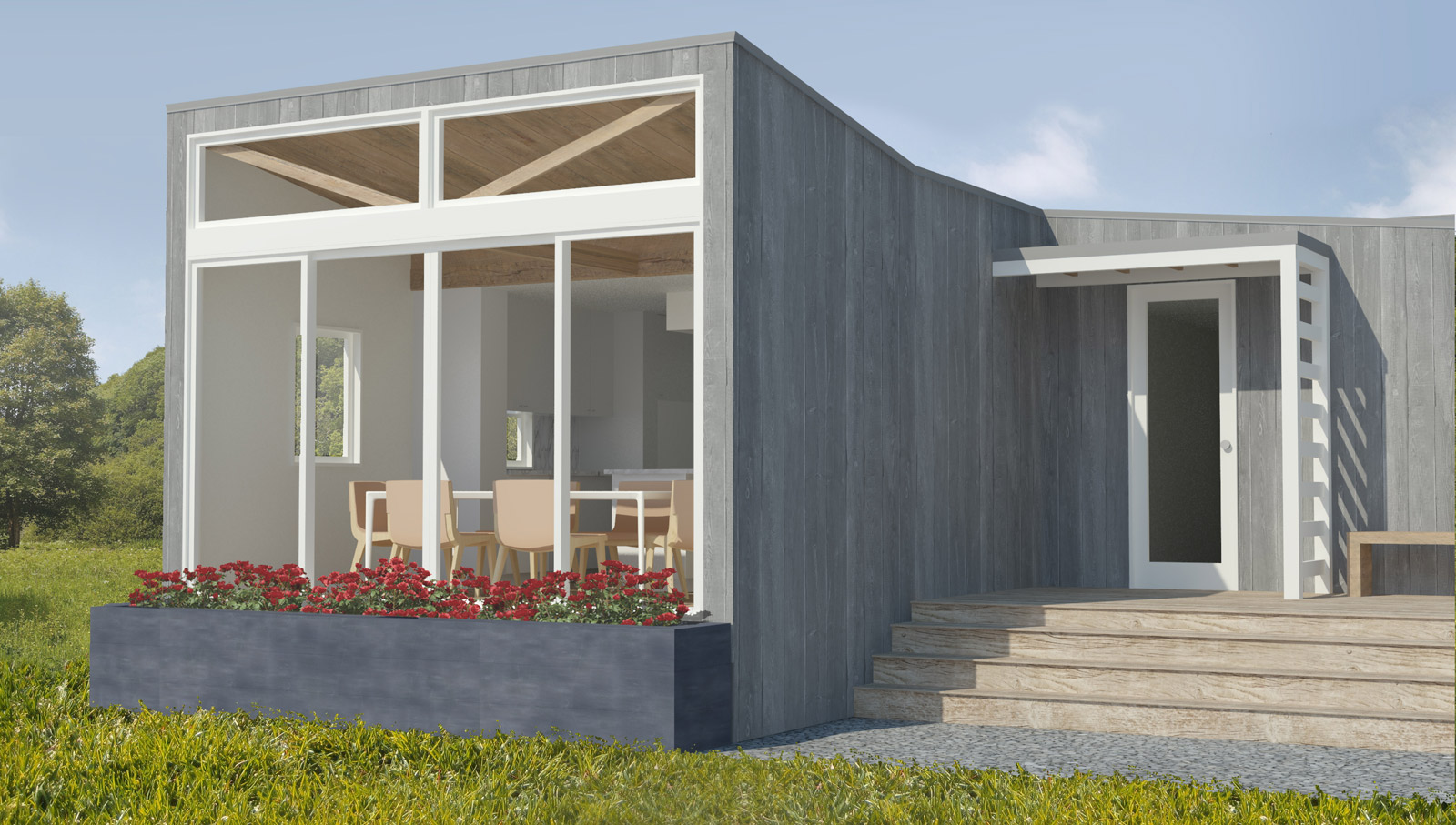
“I come from 12 years of experience in sustainable business, focusing on environment, energy and efficiency. Community design led me to the home,” Zemaitis explains to CH. “You can really create a large environmental and social impact, starting with your house, its many materials and energy systems.” Zemaitis happens to be a climate scientist with a business degree. To match her vision with solid design attributes, she partnered with Goble, a NYC architect practicing for over a decade. With their combined forces, a debut product was born: a dynamic 250-square-foot module that could be combined to deliver homes in a variety of shapes and sizes.

The start-up is based in NY’s Hudson Valley, and the area has had substantial impact on Zemaitis and Up Homes. “My family has been building homes in the Hudson Valley for four generations. My great grandfather built stone homes here,” she explains, regarding her love for the region, “But I wanted to see smart, low-impact development here.” Zemaitis herself lives in an old family home and spends much time and money keeping it up. “I love it,” she adds, “Because I have a sense of place here. It’s part of what inspired the design. But with Up Homes we want to show that new houses can still be beautiful and have local and regional touches, while being energy efficient and low maintenance. This a more flexible housing arrangement, not burdening.” Right now, Up Homes offers two design options: Contemporary and Classic. The former features modernist flourishes while the latter touches some upon the farmhouse aesthetic. With both, however, the majority of materials are sourced within 100 miles from their manufacturer in Kingston, NY—including reclaimed wood products from Hudson.

Financial sustainability matters here, and that commences with initial costs. Zemaitis and Goble spent years studying the national and local housing industry and found that both high-end and low-end were addressed—between lavish new builds and substantial non-profits working on affordable housing. “And then there’s the missing middle housing; the middle 50%,” Zemaitis says. “This is a home that meets the average person’s needs and capabilities. We realize that people are changing. They want more modern want technology and care about sustainability. But price plays an important role. With prices starting at $150K, Up Homes is 40% cheaper than their closest modern, sustainable competitor. “We prioritized price along with the sustainability and a beautiful look and feel,” she says.

It was while developing the look and sustainability of the product that the team began to explore customization. “A lot of consumers seek out products that are customized to their needs. If anything, the home should be the first thing they begin to think about. We found that the existing modular companies offered different finishes or upgrades. If you want a higher level of customization, you get your own architect—and that’s pricey.” Again, through study (this time of local and national building codes), Up Homes’ founders learned of ways to make a flexible unit. One that could create endless different shapes and sizes.
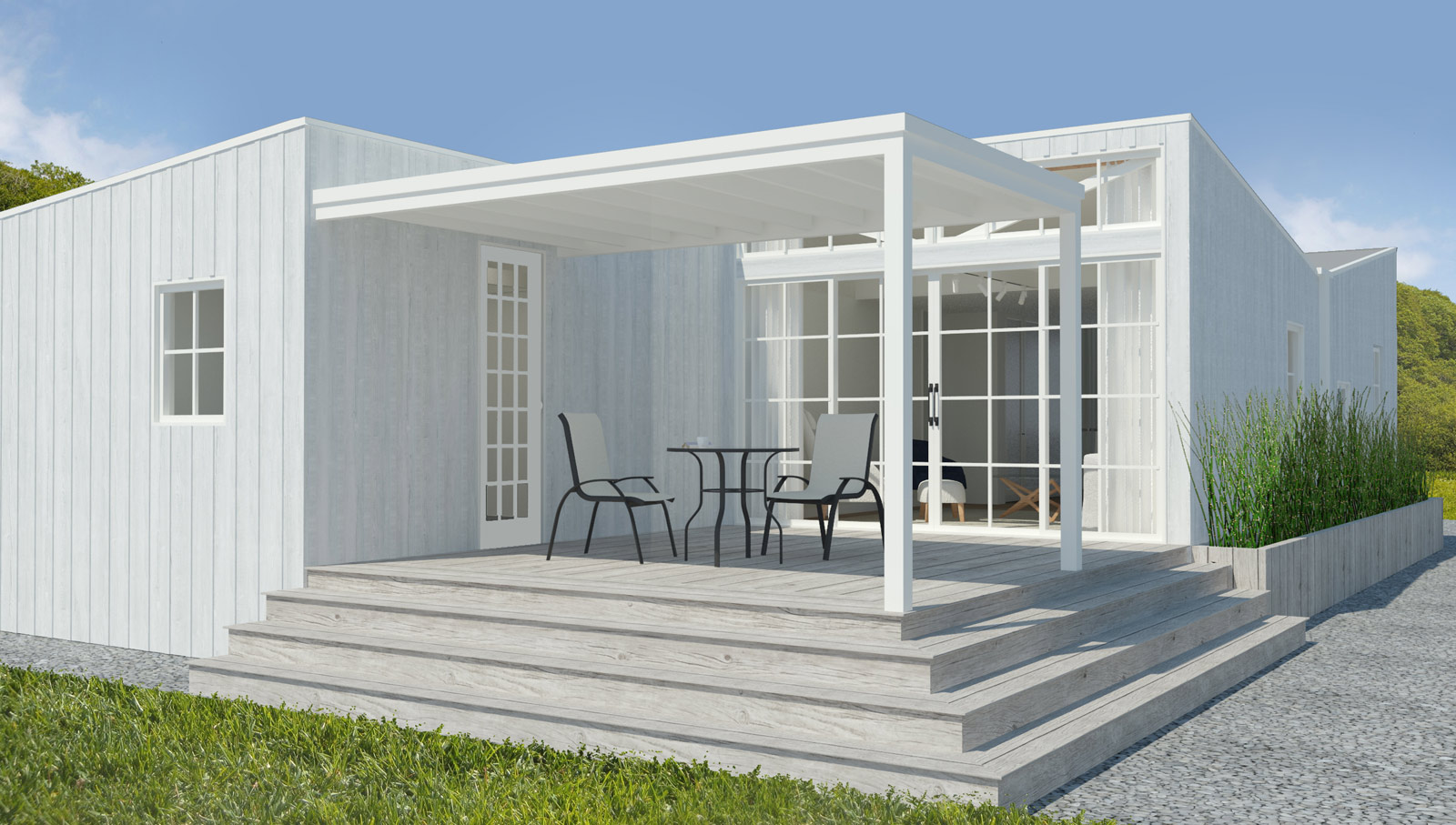
When interacting with clients, they bring model units in 3D toy form and guide customers through the design process. “People get really excited. We hope to build out a web platform version of this, where you can customize everything online. You’ll answer a few questions about yourself and rapidly design a custom home. You can play with it on your own or work with a design consultant. All of our sales agents will be design savvy people. They can be co-creators to help through the process,” Zemaitis outlines.
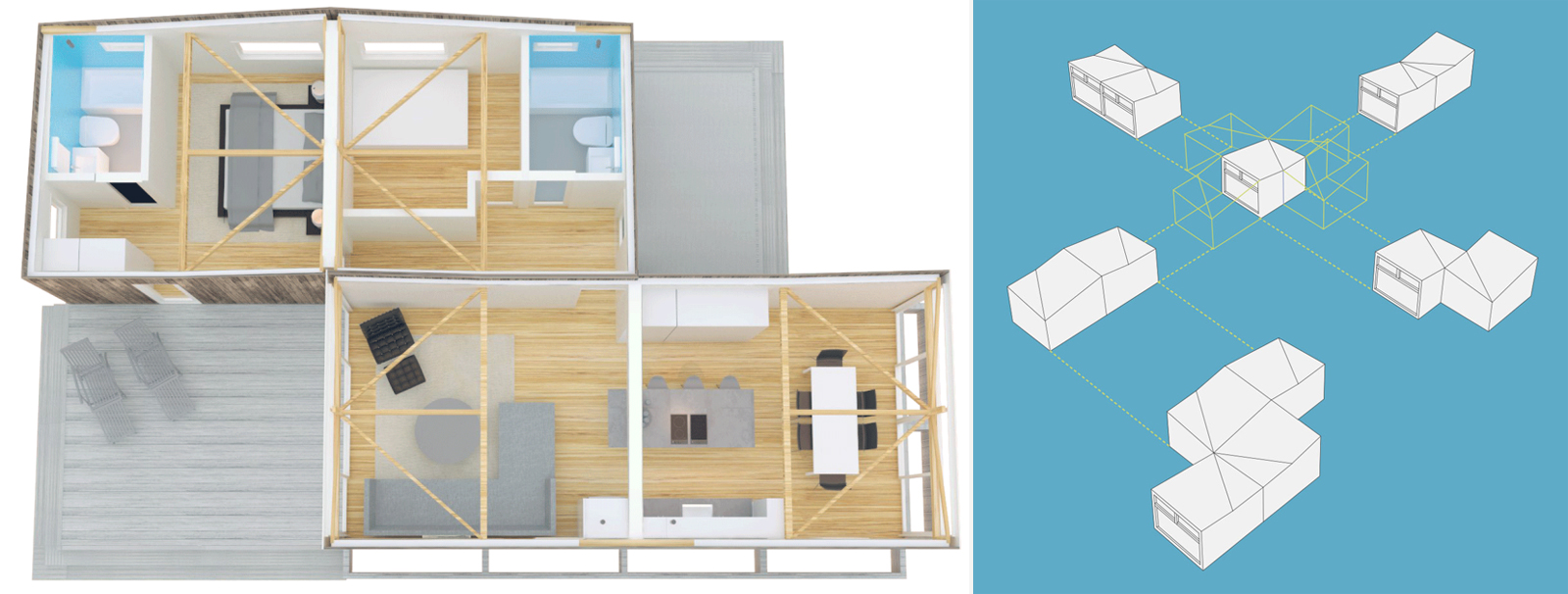
First, buyers need to have their land and apply for the mortgage and modular home. Then, the design process is finalized. Up Homes and their partners handle the site end of things. “Our construction partner Verticon handles everything else: permitting, site building and finishing on site. This is a fixed-cost system, with a clear, streamlined process. We plan to build upon it over time, making continuous improvements.” In fact, they are presently building the entire Up Homes total home buying ecosystem—perhaps web-bases with everything from land options to home design—and developing regional networks in the process. And, of course, Zemaitis concludes, “The home itself only takes a matter of weeks to build.”
Renderings courtesy of Up Homes


