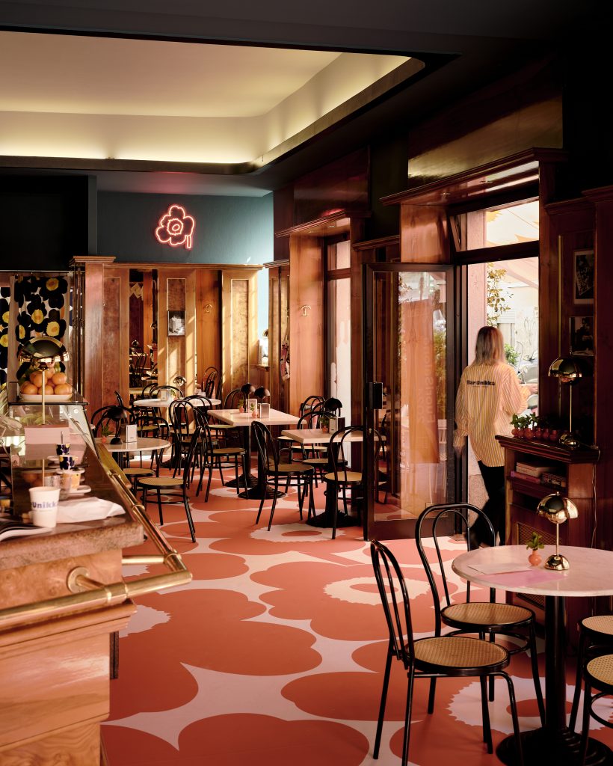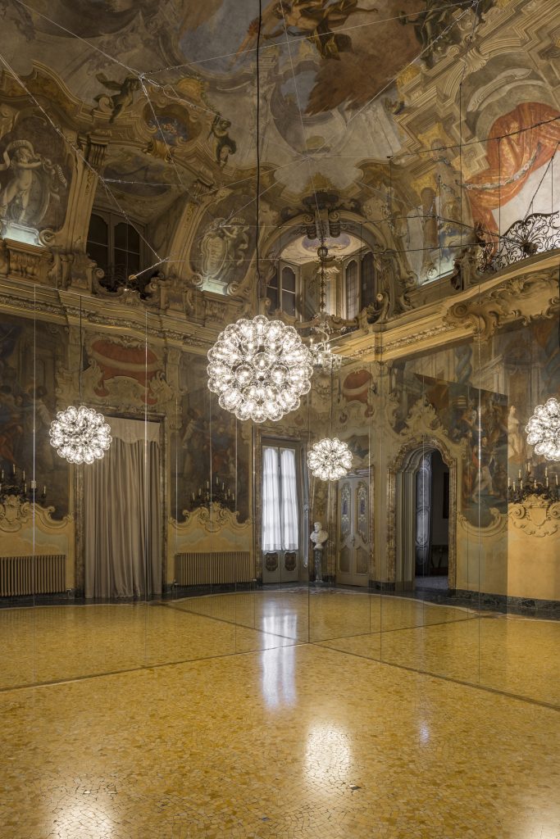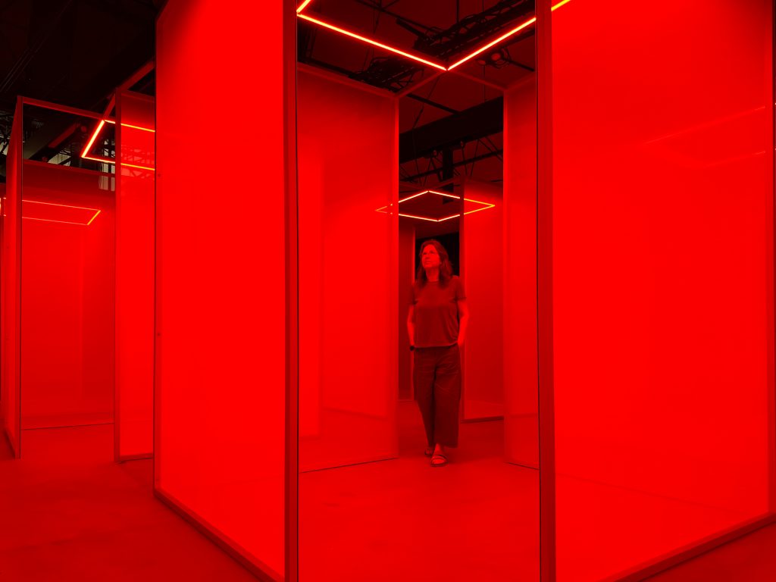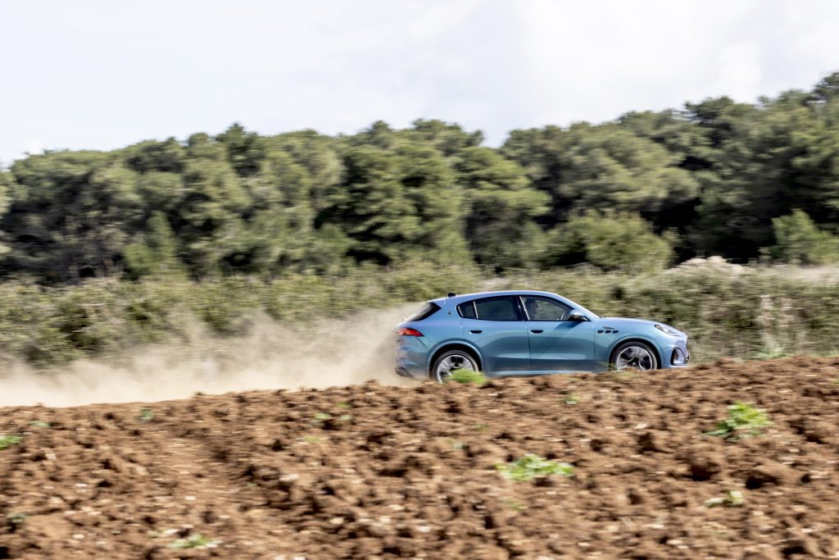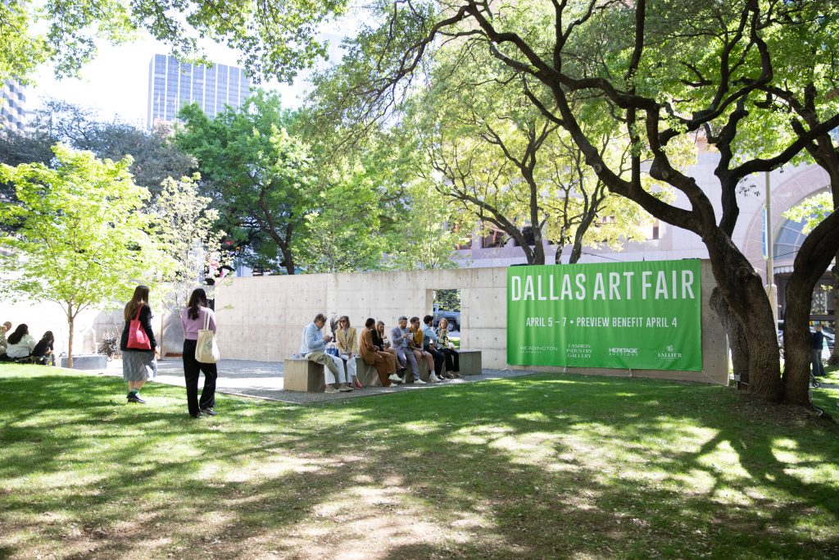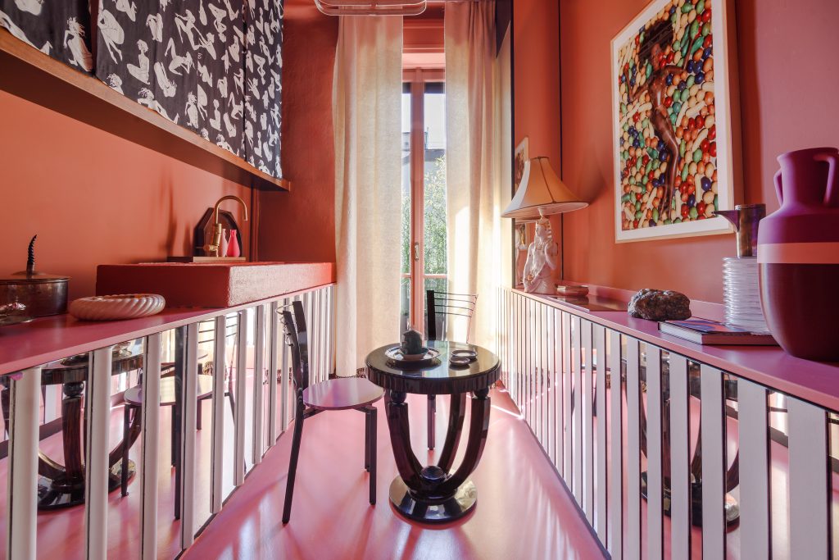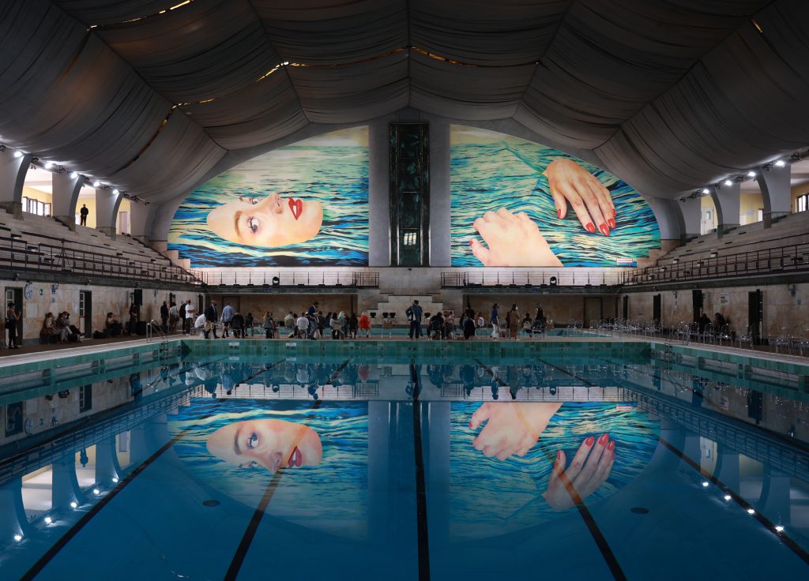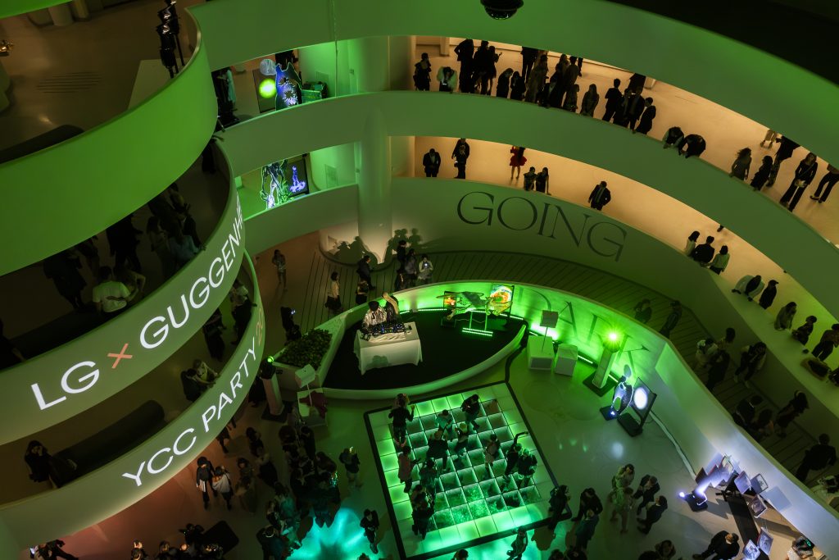The New Whitney with Renzo Piano
A hard-hat tour with the architect of the museum’s future home
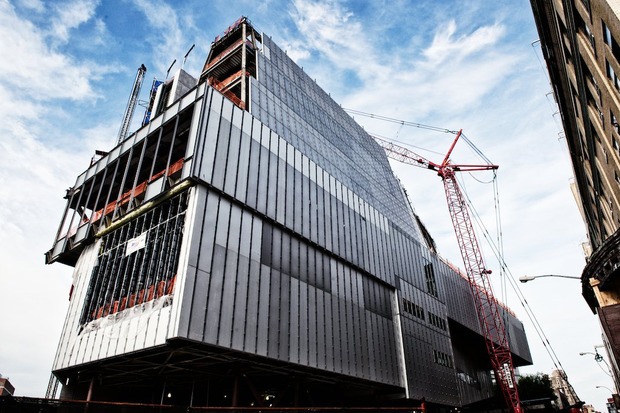
Sitting at the south end of New York City’s High Line park, the Renzo Piano work-in-progress is the Whitney Museum‘s future home. The team behind the project is so excited about what they have in store that they invited us to take a hard-hat tour of the building at its halfway point. Every person there—from curator to construction worker—comes to work each morning feeling like he or she is making history alongside Renzo Piano, and this energy made for a thrilling experience.
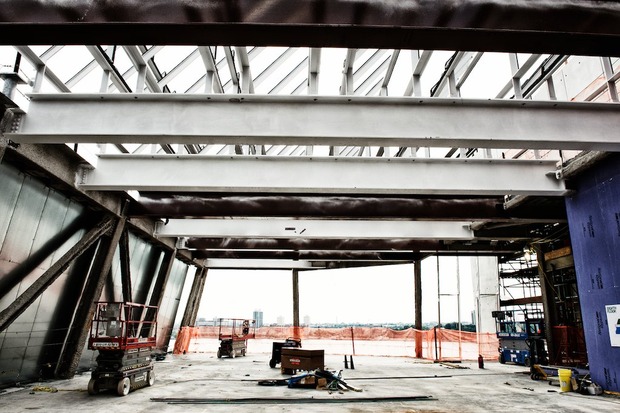
As the structure of the building elegantly steps back in homage to its neighborhood—the Meatpacking District—it reveals a beautiful view of the Hudson through its transparent façades. The future Whitney, nestled between the park and the river, is deferential to both its physical and cultural context in the world and history of American art. Humble in comparison to the more ambitious proposals of Rem Koolhaas and other greats, Renzo’s plans remind us that the Whitney is already a destination on its own—the building doesn’t have to make it so. It’s simply a beautiful home for art.
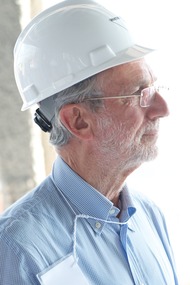
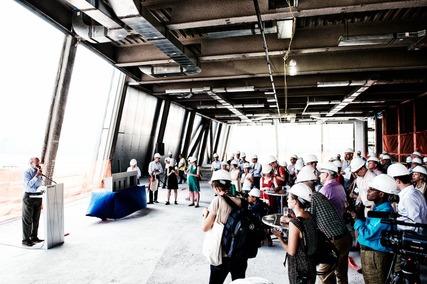
During the Whitney’s search for an architect nine years back, the selection team asked each interviewee to describe his or her favorite museum building. Renzo’s designed spaces were the unanimous favorite. And, thanks to New York City’s phenomenal support of the arts, the Whitney was able to work with him—receiving a 50% reduction in the real estate cost on top of a generous donation. With promise for LEED Gold certification, the new Whitney building hopes to operate with high efficiency and sustainability, aware that the smallest details make all the difference. There isn’t a single structural moment that Renzo and the Whitney team haven’t carefully considered.

Renzo invites the neighborhood into the cantilevered entry space with structural transparency and a continual play between interior and exterior gallery spaces. It reciprocates the energy of the rejuvenated neighborhood and pulls the public into the immersive space to experience its art. Renzo explains, “This is quite a simple building.” And though it’s tough to believe that something so breathtaking and immense could be so simple, it really is. Despite having toured the spaces while still lacking walls, the building’s grasp on natural light lends itself to the visitor’s desire for discovery. Renzo claims—and we agree—that one can only really gain an understanding of its simplicity, light and scale as the building goes up.
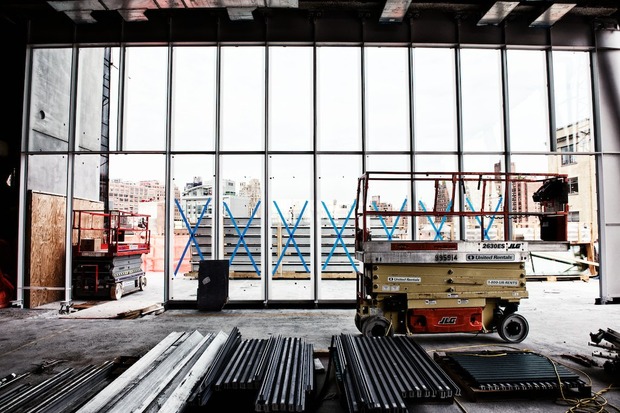
Along with two permanent collection galleries on the upper floors, the new Whitney will offer a temporary collection space on the fifth floor which will become the largest uninterrupted gallery space in New York CIty—no columns and no walls. It’s massive, offering over 18,000 square feet of open floor-space, made seemingly larger by the glass east and west facades and 17-foot ceilings. All of the building’s structural muscle can be found in its heavy-duty trusses that run alongside the elevator and stairway shafts, keeping it minimal and out of sight. We’ve seen galleries this large in dark warehouses, but an open space of this size, raised up five stories, is simply unprecedented. We can only image what a show would be like with a single sculpture sitting in the center of the vast openness.
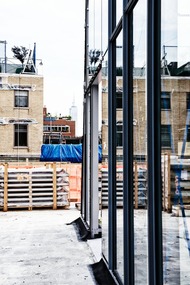
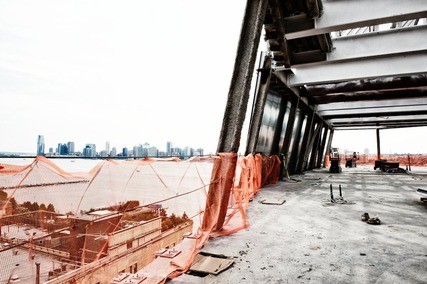
The outside terraces that extend from each of the upper floors are what create the gracious bow-down effect. Sloping upwards from Meatpacking towards the Hudson, each level will provide plenty of space for sculpture and outdoor events, all of which come with a New York City backdrop. Renzo can already imagine installations that waterfall down from level to level, totally visible to those walking down the High Line. Enormous north-facing facades will act as backdrops for other visual effects and projections, wholly intended for its High Line audience.
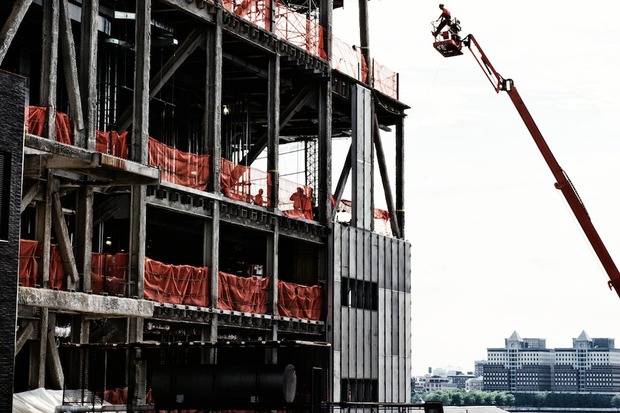
We’re also excited about the new Whitney’s theater space. Seating almost 200, the theater is situated high over the Hudson and will host everything from cinema events to dance. Instead of hiding away at basement level, this celebrated space will bring together the museum’s visual arts and its highly anticipated potential for much more.
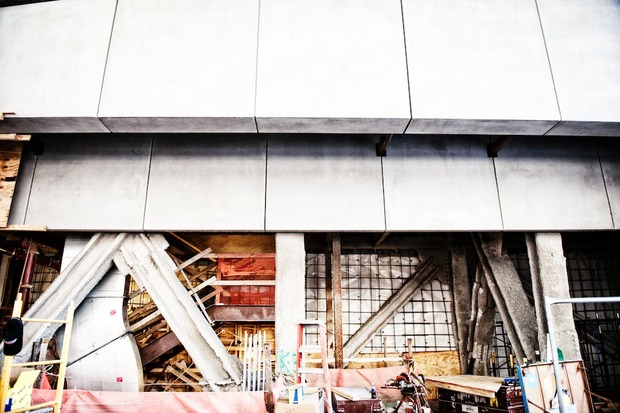
As the future cultural anchor for the lower Manhattan neighborhood, this new home to the unsurpassed collection of American art will be three times the size of its current, Breuer-built space on Madison Ave, and will serve a wide variety of new functions—many in collaboration with its High Line neighbor. The entry space will offer a cafe and a rotation of exhibitions that will be free to the public, but upon looking up at the stunning grand staircase, or gazing into the elevators—which are galleries themselves—we’re not sure anyone will be able to resist the invitation to see the rest of the treasures that reside within.
For a closer look at the new Whitney Museum see the slideshow.
Images by Josh Rubin





















