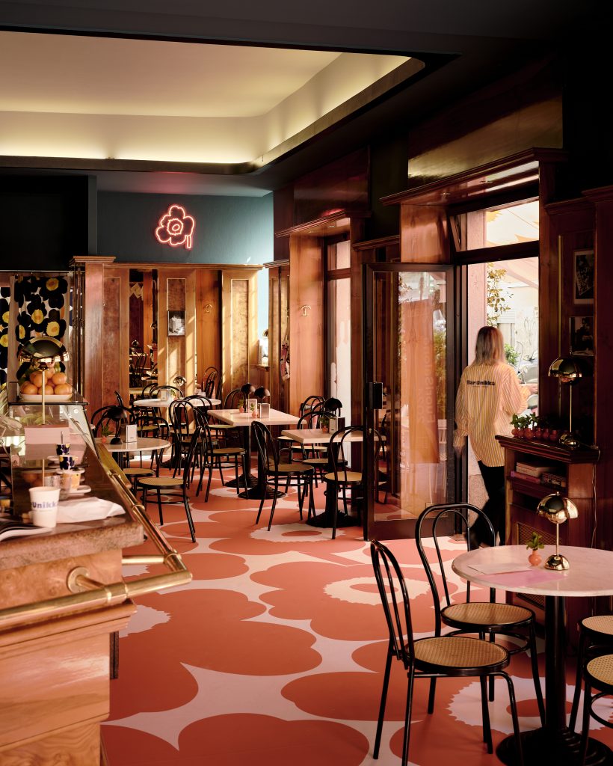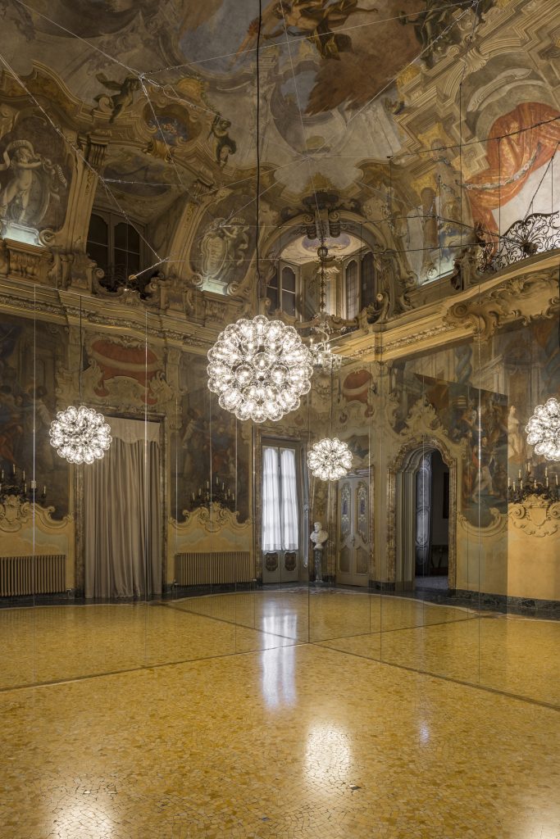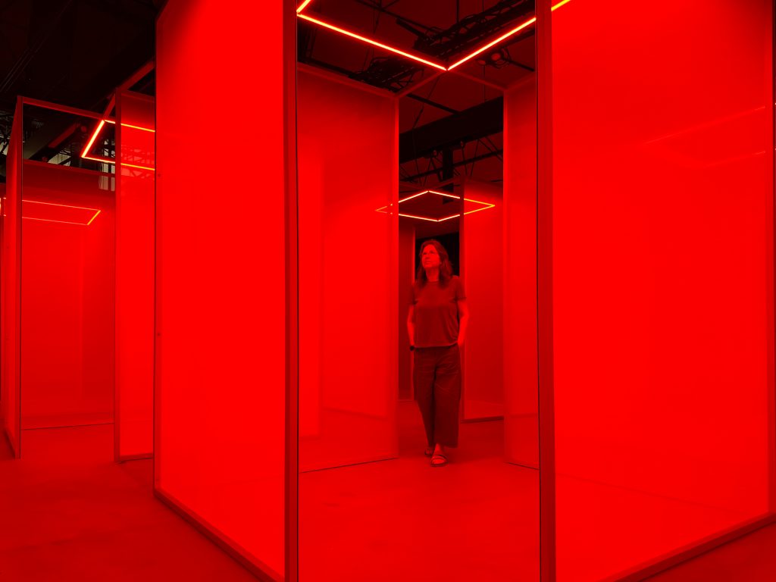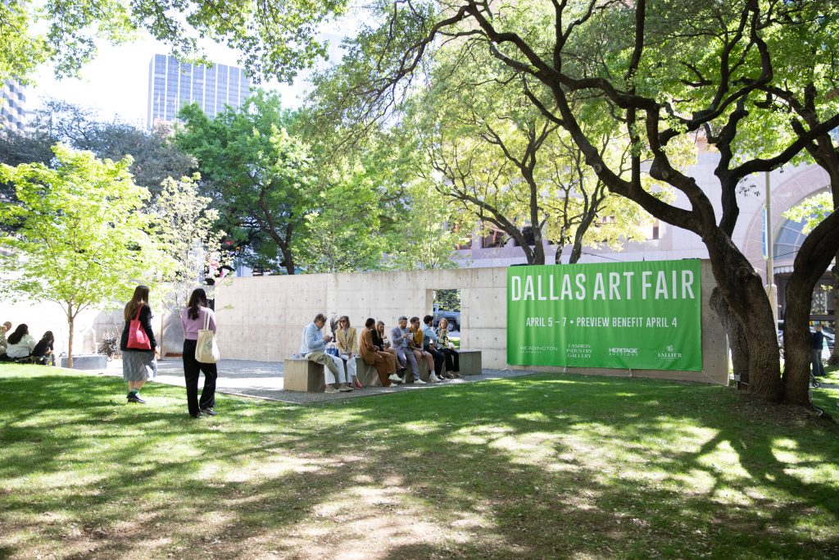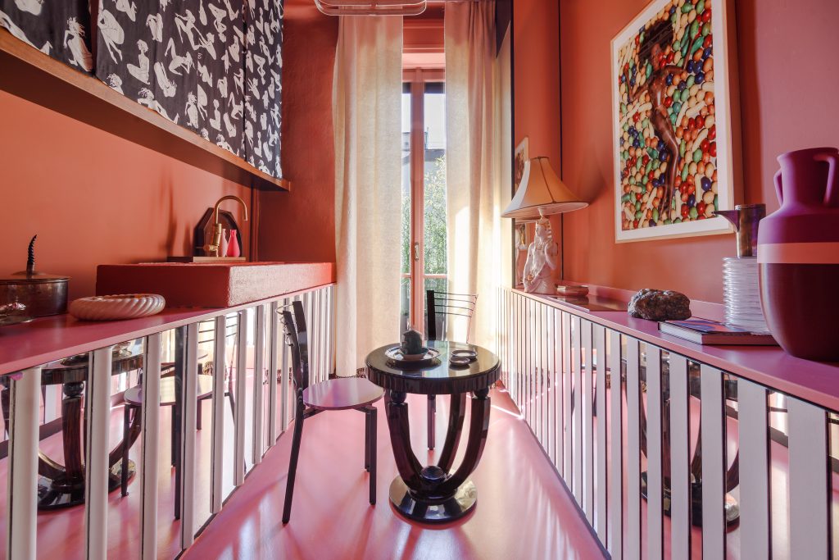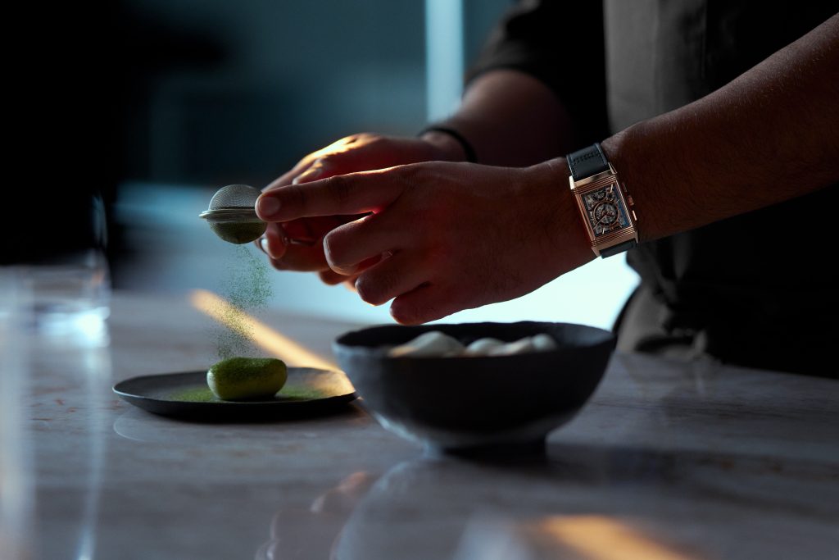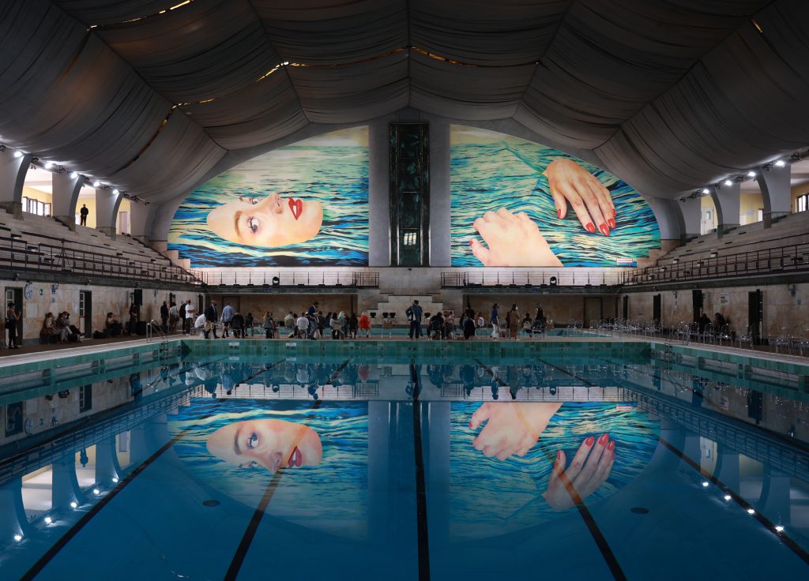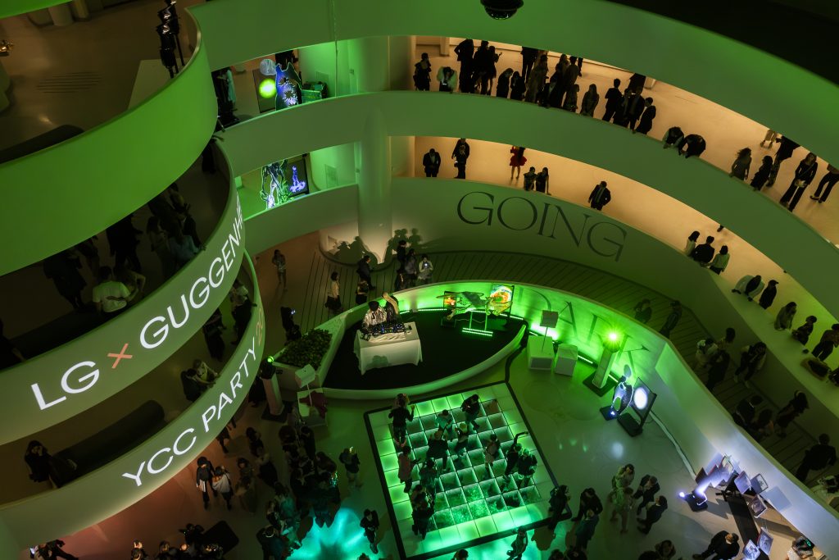Hermès Beverly Hills
A look into the new boutique on Rodeo Drive, stunningly redesigned by Rena Dumas Architecture Interieure

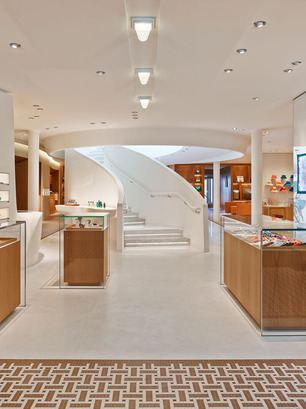
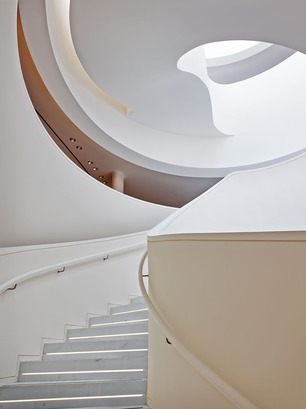
Braving a late summer heatwave in Southern California, the international team of Herms gathered on Rodeo Drive in Beverly Hills to reveal their newest boutique. Architect Denis Montel of Rena Dumas Architecture Interieure (RDAI) designed the new luxurious 12,000 square foot space, built on the property Herms has occupied since 1972. The new building feels alive with an almost supernatural glow, revealing colorful Herms designs at every twist and turn. Though known for classic styling and heritage techniques in the making of luxury goods, the sculptural boutique space tells the story of Herms’ commitment to modern design and innovation.

Touring the building with Montel, CH began on the third floor under the halo of a “roofless roof” that tops the spiral staircase. Montel explained that the skylight over a vortex shaped staircase was designed to let in natural light without anything else hanging to fill the space. Montel described RDAI’s goals of “looking for something pure,” and the importance of bringing light into the building.
The membrane roof is covered with Ethylene tetrafluoroethylene (EFTE), a pressurized film, because the dimensions were too large for one piece of glass. The double inflatable membrane looks like a bubble softening the rays of the sun during the day, and basking in the glow of the moon at night. As the sun goes down, there are small hidden spotlights that are used to illuminate the large center core of the building. This controlled light throughout the building focuses on curves that avoid stark shadows, helping create a soft glow that evokes the physical ethereal equivalent to Dubussy’s “Clair de Lune.”
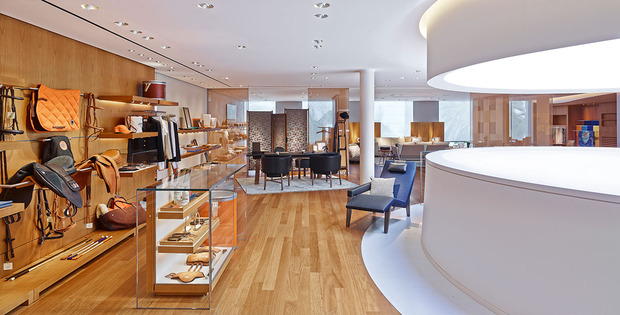
While looking out towards the windows over Rodeo Drive, Montel explained thatthe third floor Maison area that showcases furniture and interior design serves as a flexible spacethe concept was to create a space that could transform and evolve. This location also offers the premiere US launch for their modular wall and partition designconcept MODULE H. These architectural geometric panels were created in collaboration with architect Shigeru Ban and can be used as screens or partitions, and can be combined with leathers or upholstery.
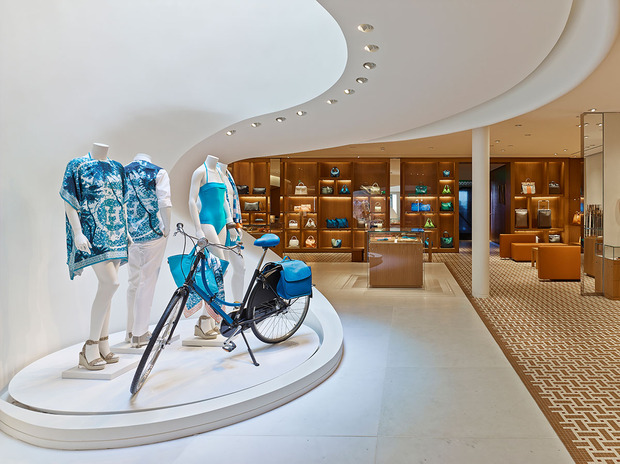
Continuing the tour, descending to the second floor down the white marble stairs flanked with white Venetian plaster, Montel described the geometry of the staircase as fluid and inviting, with access to the asymmetrical areas created for merchandise on either side. One side features flowing lines and the other side structured angles. The goal was to create an atmosphere evoking simplicity, glamour, and serenity. The second floor features men and women’s apparel with a separate, more private space in the center for jewelry.
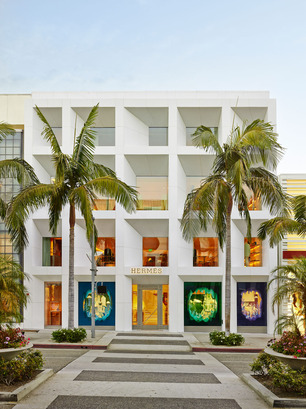
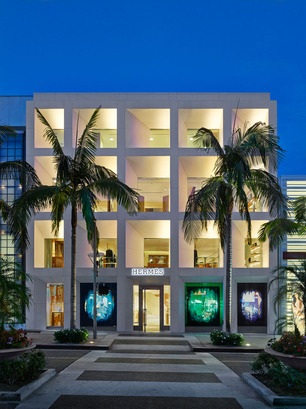
For the faade of the building, RDAI was asked to design windows that were as large as possible to allow natural light to enter, while structural enough to protect the store interior from the sun. When the design team discovered an asymmetrical support system in the front of the building during construction, they created windows of different heights and widths that were built to recess to the same depth to create balance. For the opening celebration, artists Zim and Zou were commissioned to create whimsical and elaborate paper cut window installations in blue, green and the Beverly Hills turquoise that will be on view through the holidays.
The store’s wide entrance with a mosaic floor feels luminous, organic and dynamic, and leads to a glimpse of the collections and a curved path to the elevatorand the spiral staircase. Herms boutiques are designed to incite the feeling of being inside a house or apartment. This effect is achieved by creating levels and distinct spaces for the exclusive collections.
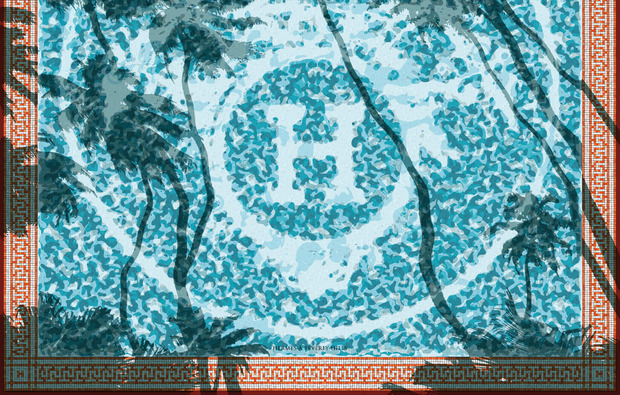
A company known for their luxurious scarves, Herms created a 90 centimeter scarf exclusively for the new boutique. The scarf features a watery palette of blues, shadowy palm trees and mosaic pool tile border; these hues and iconic Southern California imagery truly celebrate Herms’ new Beverly Hills home.
Images courtesy of Herms



